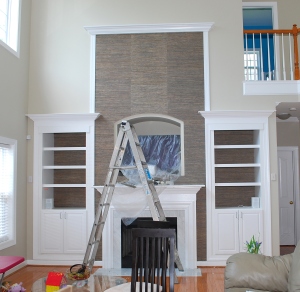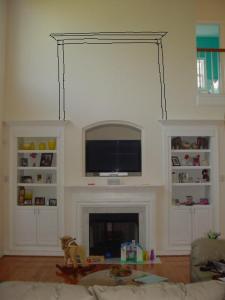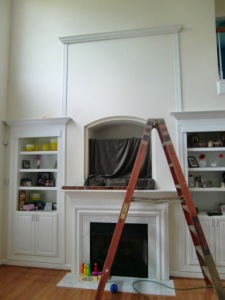You are currently browsing the monthly archive for June 2009.
Monthly Archive
wallpaper me
June 21, 2009 in Interior Design | Tags: interior decorating ideas, Interior Design, Interior Design Color, paint, Wallpaper | Leave a comment
and the beat goes on for the design project i mentioned in an earlier post “bare naked walls” .
the painting is complete. still a very neutral color by pratt and lambert that warms the room, adds a hint of color and satisfies the husbands love of neutral tones. the wife conceded. her affinity to color will be realized in the furnishings and art.
also in the image below, the wallpaper within the custom molding has been installed. it’s a textural combination of green, gray and blue. again neutral but warm. drapes to follow shortly will pick up the grayish blue tones.

as with all grass cloth papers, the seam is apparent. the lighter color in the middle is also a natural variation you will find in this material. shopping for the wallpaper on line gave the client a better price break. although a shade off in color it still works with the design plan.
i’m shopping for accessories and furniture this week. so i should have a post in about two weeks for ya. as my two and a half year old niece says, “i love it” when a plan comes together! it’s going to be fabulous!
faux textured brick
June 11, 2009 in 1 | Tags: affordable, faux finishes, interior decorating ideas, Interior Design, murals | Leave a comment
want to know how to create a faux textured brink pattern on your walls. go to Garden Stew and check out my post:
Disasterous home project saved! Create faux textured brick
in their interior design forum. i list before and after pictures of my home project. It turned out fabulous; however, it did take a while for me to get it right!
it’s also a great site if you are into gardening and decorating in general. the forum is a cool way to expresso your ideas, seek feedback on current projects and get ideas on future projects.
i have a horrible green thumb so i stay away from that section; however i do participate in the interior design forum. i especially enjoy answering some of the decorating questions that come up.
bare naked walls – oh my
June 5, 2009 in Interior Design | Tags: Architectural Detail, interior decorating ideas, Interior Design | 1 comment
this is a quick fix, architectural detail, that resolves the problem of bare naked expansive walls, common in 2 story family rooms.
it’s common in new homes (at least in the southeast) to have an open floor plan where the kitchen and the family room open as one unit. it’s also common to have the foyer, dining room and study/living room spill into this same area. this type of floor plan is a big selling point for buyers; however, once they are living in the space they are floored (tee-hee! get it?). they have no idea how to dress, uh-hum, address those bare walls. (don’t worry, i won’t quit my day job)
case in point. my clients, the Robinsons (names have been changed to protect the innocent), needed to fill up two massive walls at 17′ high and make it flow with the rest of the house. our focus in this writing is on the fireplace wall.
as you see for the sketch below, i decide to extend the existing trim (or molding if you prefer) features of the bookcases up 5′ and over the fireplace; thus creating one complete unit. the idea is too make it look like it was built-in with the original plan and not an add on.

what a beautiful, uncomplicated, simple, no frills idea! and my clients loved it!
if you are handy with wood working or basic carpentry skills and you have the right tools then you can easily cut and install the trim yourself (i know, easy for me to say). the client hired Shy’s Design and Construction company to do this job. primed wood was spec’d since the trim will be painted white to match the existing trim.

inside the trim and on the back of the bookcase walls we will hang a beautiful neutral tone grass cloth with a hint of blue to give it that wow factor and it will also tie in similar colors that we’ll put in the dining room.
there’s lots more going on with this client so i’ll share pics as the projects progresses. so, don’t be shy (oops, i did it again) about adding molding and trim features in your home to solve your interior design dilemmas.
Shy’s Construction Erik Scheidegger 704-502-1191

Post Comments